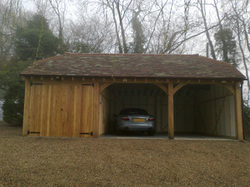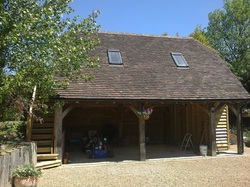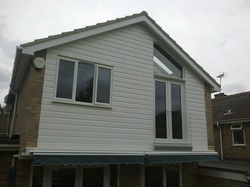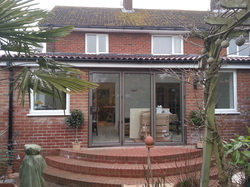
Single Storey Extension - Lenham Kent
Although there was a conservatory to the rear of this property the client was looking to make more use of the remaining space across the rear of the house.
View more photos
Although there was a conservatory to the rear of this property the client was looking to make more use of the remaining space across the rear of the house.
View more photos
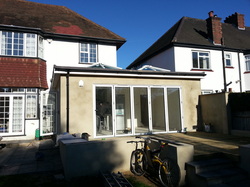
Single Storey Extension - Petts Wood Kent
To provide large kitchen dining area to the rear of the house with Utility room and garage store to the side.
This project involved the demolition of existing garage to the side of the house.
To provide large kitchen dining area to the rear of the house with Utility room and garage store to the side.
This project involved the demolition of existing garage to the side of the house.
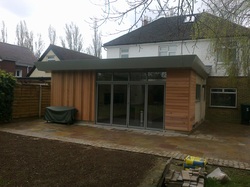
Extension to rear of Property - Maidstone
View more photos
The architects design has provided a totally unique extension to this property and maximizes use of space and light to provide a very spacious kitchen and ground floor shower room.
The mixture of powder coated aluminium windows and fascias with cedar wood panelling makes this extension stand out against the original house and gives it a magnificent contemporary feel.
The pitched roof with Velux windows adjacent to the back wall of the original house means that light continues to fall into the dining room thereby avoiding a dark space in the center of the house.
View more photos
The architects design has provided a totally unique extension to this property and maximizes use of space and light to provide a very spacious kitchen and ground floor shower room.
The mixture of powder coated aluminium windows and fascias with cedar wood panelling makes this extension stand out against the original house and gives it a magnificent contemporary feel.
The pitched roof with Velux windows adjacent to the back wall of the original house means that light continues to fall into the dining room thereby avoiding a dark space in the center of the house.
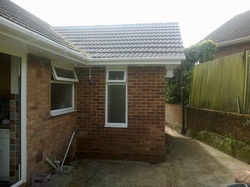
Single Storey Extension - Otford
View more photos
The addition to the side of this bungalow has provided an en-suite to the master bedroom along with a stylish walk in wardrobe.
View more photos
The addition to the side of this bungalow has provided an en-suite to the master bedroom along with a stylish walk in wardrobe.
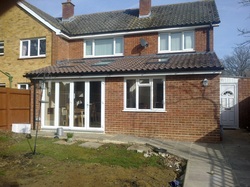
Single Storey extension - Tonbridge
View more photos
A mono pitch construction with vaulted ceiling and Velux roof windows.
This design made optimum use of space and light and seems to be very popular. The Upvc Bi fold doors with a lower threshold add a nice touch that further enhances the light and airy feel and works really well with the vaulted ceiling.
The extension is essentially split into 3 areas, with a dining room to the left, a family room in the middle and a ground floor toilet and shower to the right. The Internal bi folding doors allow the dining and family rooms to be separated from each other when needed but when open add even more to the light & spacious feel.
View more photos
A mono pitch construction with vaulted ceiling and Velux roof windows.
This design made optimum use of space and light and seems to be very popular. The Upvc Bi fold doors with a lower threshold add a nice touch that further enhances the light and airy feel and works really well with the vaulted ceiling.
The extension is essentially split into 3 areas, with a dining room to the left, a family room in the middle and a ground floor toilet and shower to the right. The Internal bi folding doors allow the dining and family rooms to be separated from each other when needed but when open add even more to the light & spacious feel.
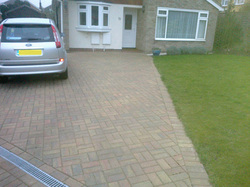
Garage Conversion - Single Storey Extension & Conservatory To The Rear - Otford
View more photos
The garage, originally to in the left half of the house was converted to a third bedroom complete with en-suite.
The extension to the rear provided a much larger kitchen / breakfast area.
The conservatory, with access from both the lounge and the kitchen provides a nice, and very warm, area to enjoy the view of the garden.
View more photos
The garage, originally to in the left half of the house was converted to a third bedroom complete with en-suite.
The extension to the rear provided a much larger kitchen / breakfast area.
The conservatory, with access from both the lounge and the kitchen provides a nice, and very warm, area to enjoy the view of the garden.
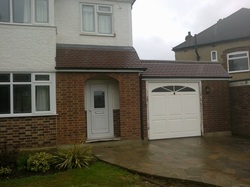
Porch Construction - Orpington
This is the second project that we have completed for this client. The first was a single storey extension to the rear of their house.
View More Photos
This is the second project that we have completed for this client. The first was a single storey extension to the rear of their house.
View More Photos
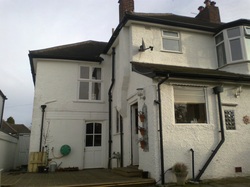
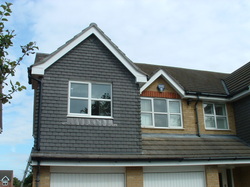
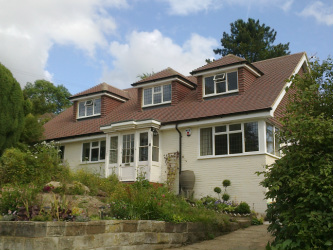
Bungalow Conversion - Otford
This 1930's Bungalow was untouched until the new owners moved in and saw its potential.
The project was to provide a first floor bedroom with family bathroom and study area.
View more photos
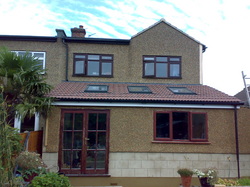
Single Storey Kitchen Extension - BexleyHeath
The client needed a larger kitchen with greater usable space. This single storey extension gave exactly that and, by fitting the 3 Velux roof windows light continues to reach the existing kitchen area.
View More Photos
The client needed a larger kitchen with greater usable space. This single storey extension gave exactly that and, by fitting the 3 Velux roof windows light continues to reach the existing kitchen area.
View More Photos
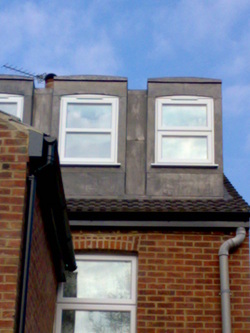
Loft Room Renovation - Sevenoaks
Loft Conversion, Re-point Brickwork, Chimney Removal, Kitchen alterations
View More Photos
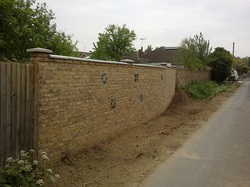
Garden Wall Reconstruction - Hildenborough
The existing wall had been damaged by the growth of vines over a number of years which resulted in the wall having to be demolished and rebuilt.
The existing wall had been damaged by the growth of vines over a number of years which resulted in the wall having to be demolished and rebuilt.
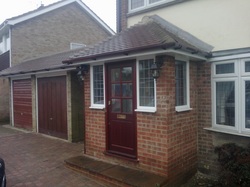
Porch Construction - Otford
Brick constructed with plain tiled hipped roof provides increased space and enhances the look of the property.
View more photos
Brick constructed with plain tiled hipped roof provides increased space and enhances the look of the property.
View more photos
